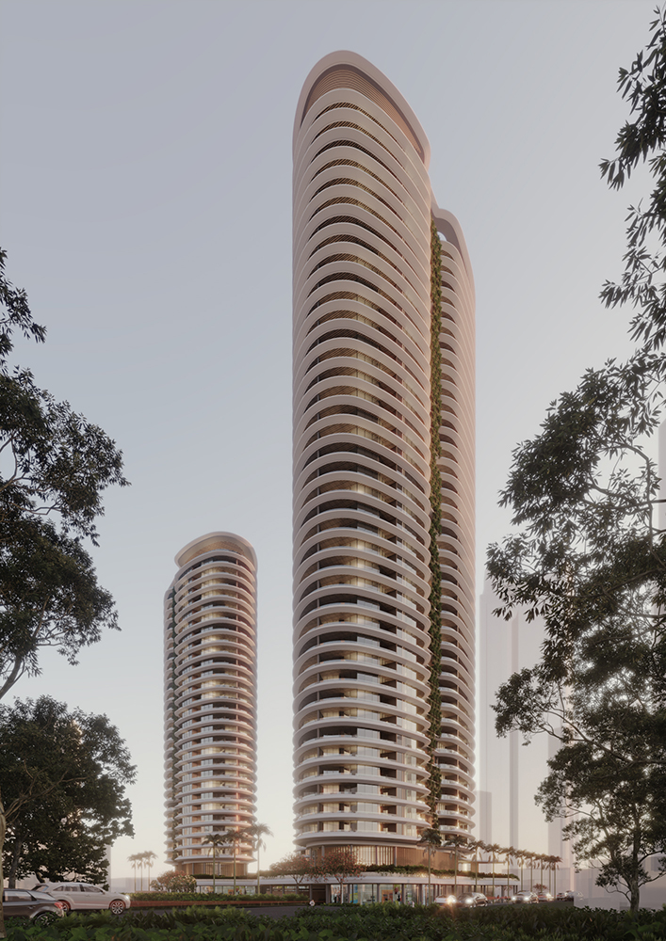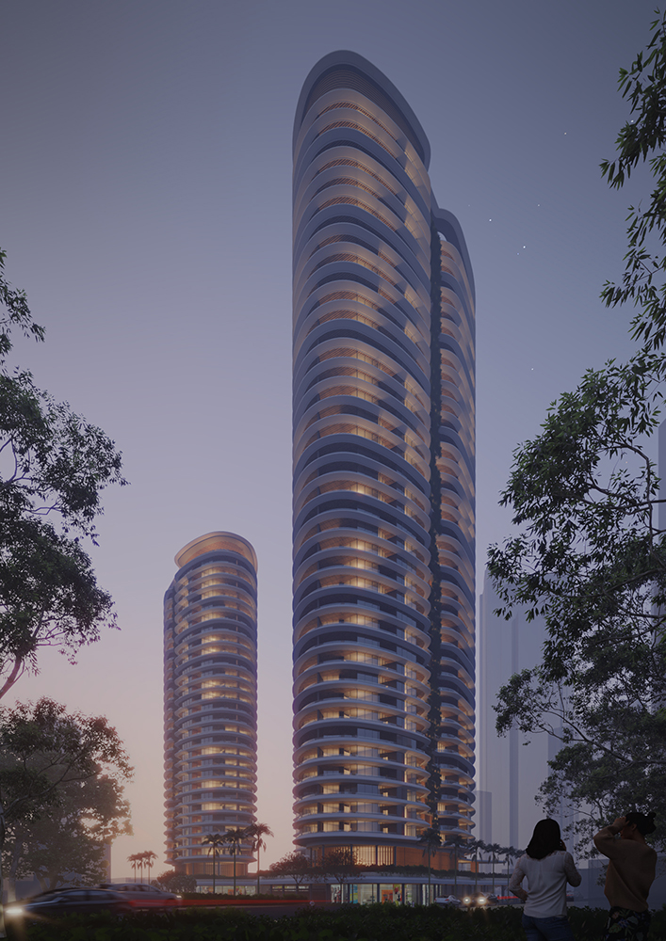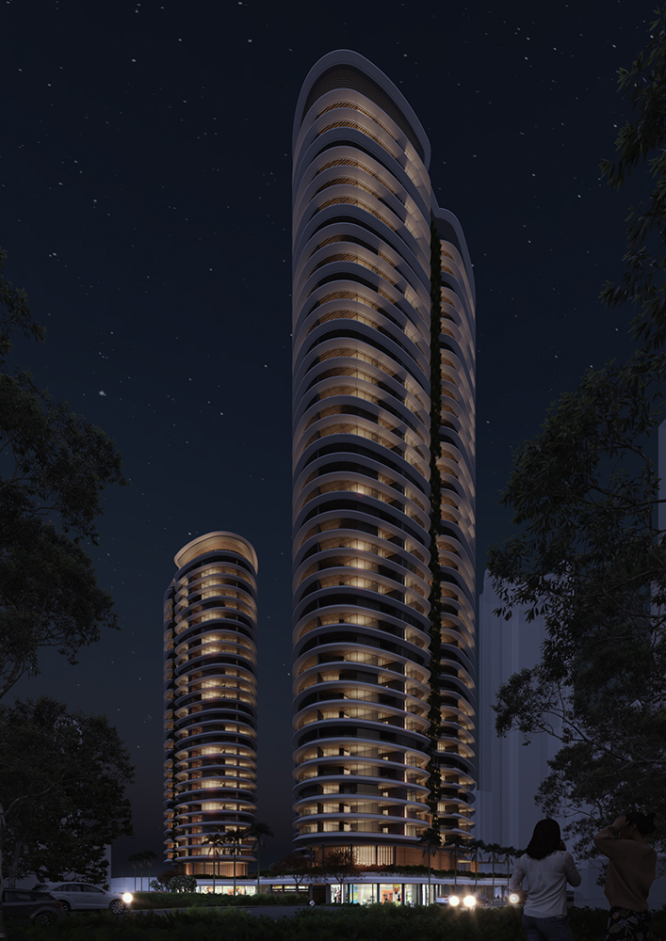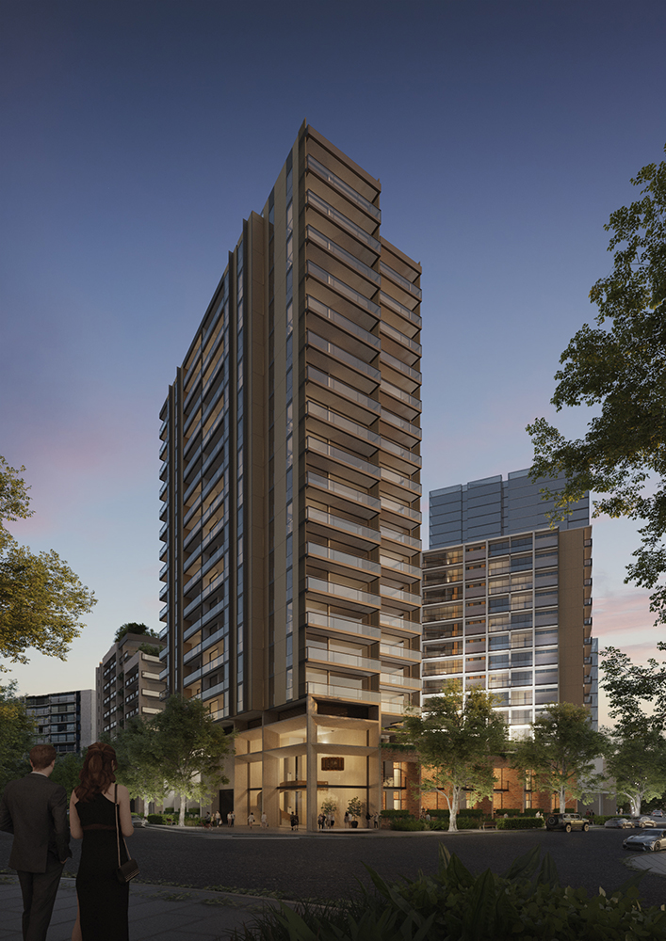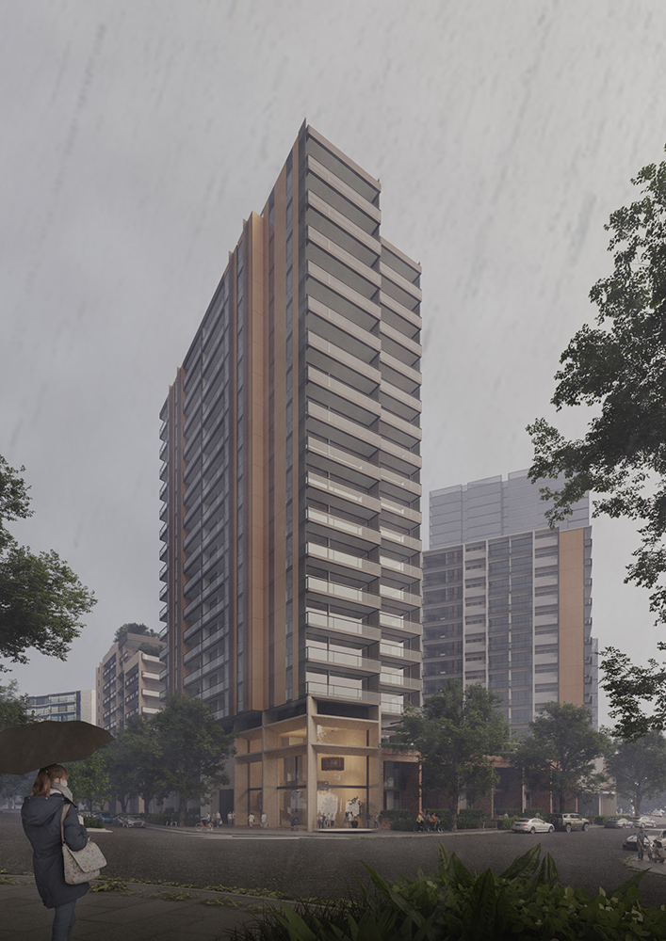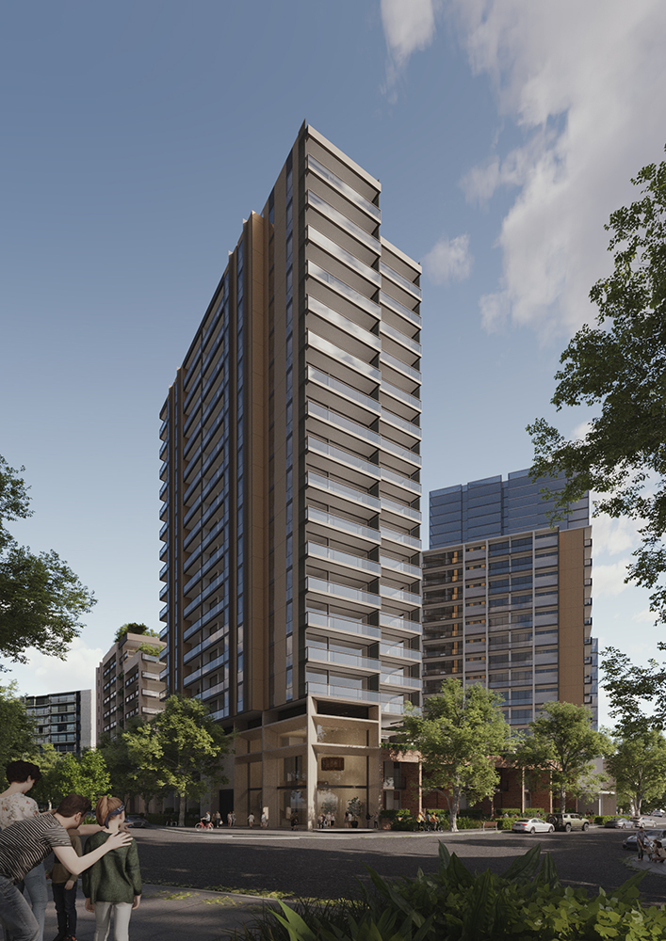3D Architectural Visualisation & Rendering
At Method Visualisation, we work with leading Architects and Developers to bring to life projects in a way that facilitates fast and effective design and approval. We are here to get results while building an audience for amazing designs and the people who are leading the way in our built environment.
From competitions to DA Photomontages, through design development and presentation, all the way to selling projects off the plan, Method Visualisation is here to deliver exceptional art and animation that makes a difference.
We work alongside our partners in collaboration, providing fast, flexible and intuitive renders that engage stakeholders and speed up processes by designing visually and iterating quickly. It’s about trust in a process. It’s about a Method for success.
We use cutting-edge 3D visualisation technologies and tools to create highly realistic architectural images. These tools are designed to create accurate representations of architecture, complete with lighting, shadows, a wide range of colours, and textures that closely match what the final project will look like. These 3D architectural visualisations also often include the environment surrounding the architecture, such as trees, people, and cars, adding to the realism.
With over two decades of working with leading architects and developers, we understand that it is an important marketing tool and we know what it takes to complete architectural projects. We can save you time and money, and the project can continue to run smoothly because our team knows just what to do. Choosing our architectural rendering services means you will get results that meet your expectations in terms of both quality and efficiency. Consider us for your next project and experience the benefits of professional 3D architectural visualisation. Let’s transform your vision into reality together.
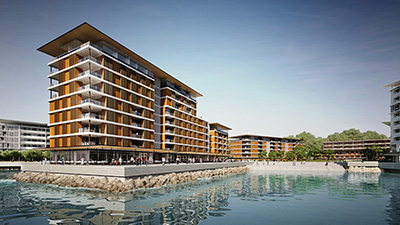
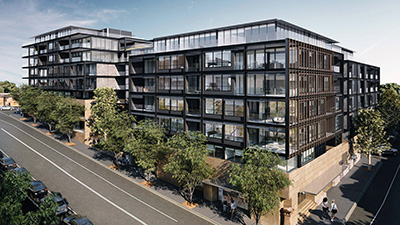
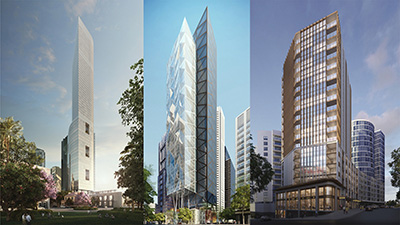
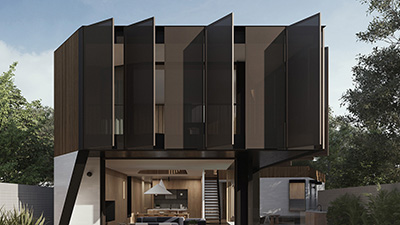
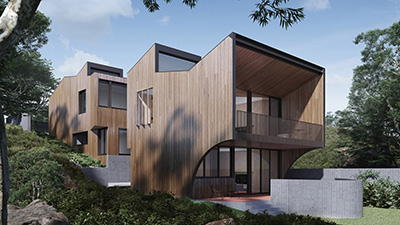
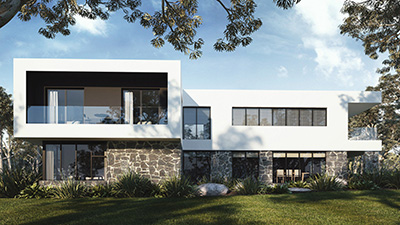
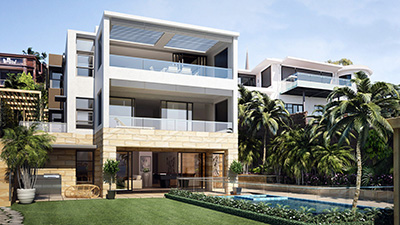
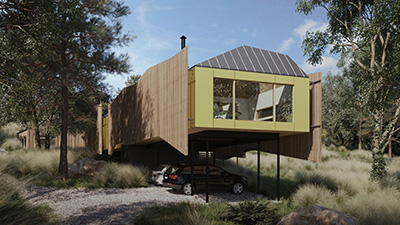
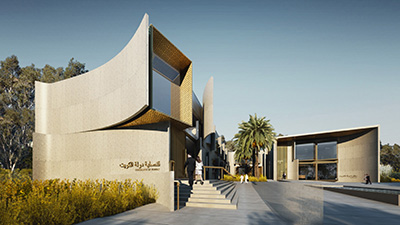
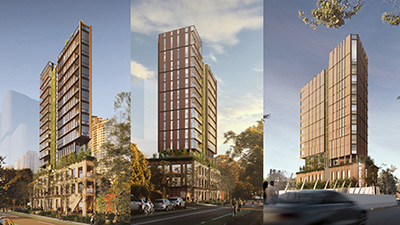
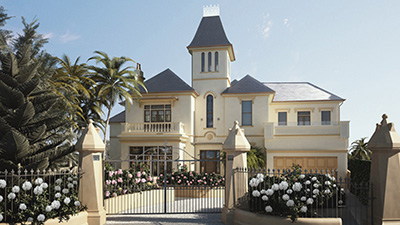
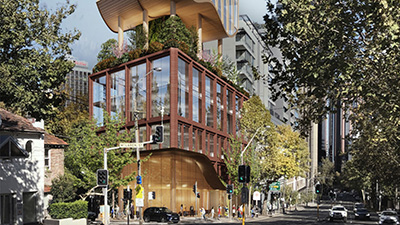
We create detailed 3D renderings for both residential and commercial projects, which help identify and resolve any issues before building begins. This means you can get a clear picture of how your project will look and function in real life, avoiding costly mistakes that might otherwise be overlooked. These 3D images are not just a display of your design, they play an important role in ensuring the completion of projects with efficiency and cost-effectiveness. This approach significantly enhances project planning and execution, ensuring optimal results.
We offer a range of solutions from:
- Photomontages for DA Approval
- View Analysis
- Shadow Studies
- Competitions
- Concept Design
- Renovations
- Property Marketing
- Realtime Animations
Whether starting from hand sketches, or detailed plans, we are here to bring your project to life.
Get in touch or connect on socials to talk more about how we can help.
TESTIMONIALS
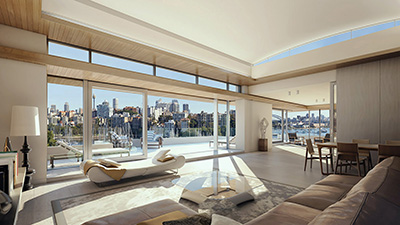
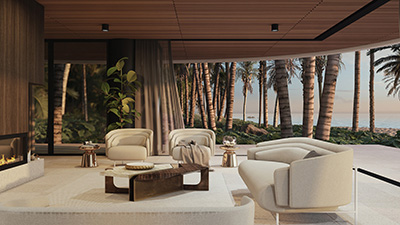
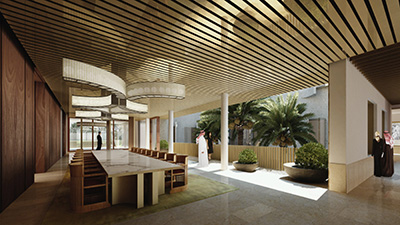
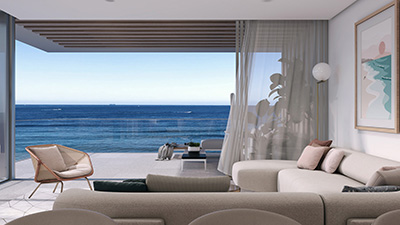
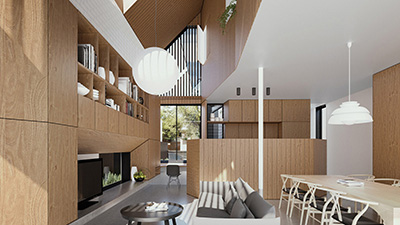
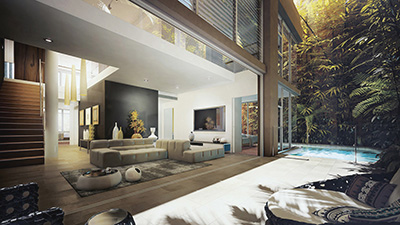
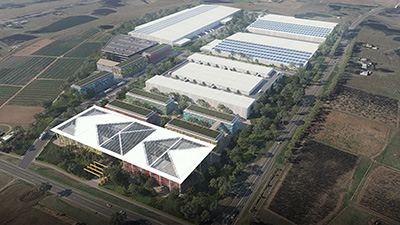
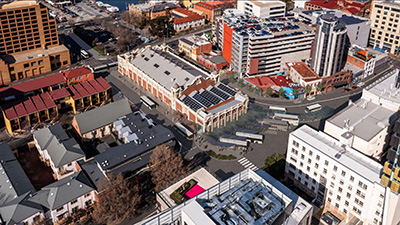
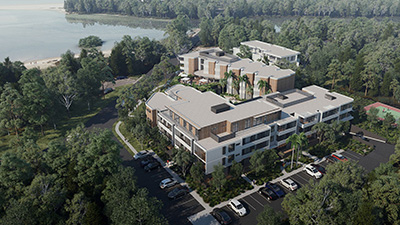
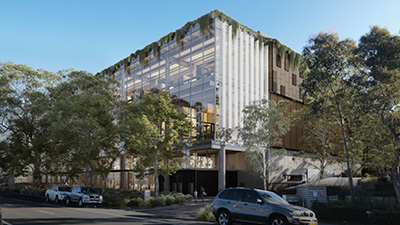
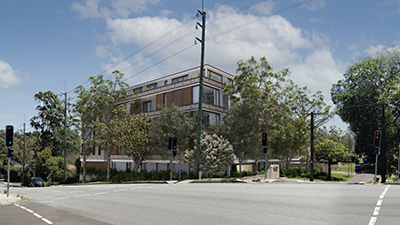
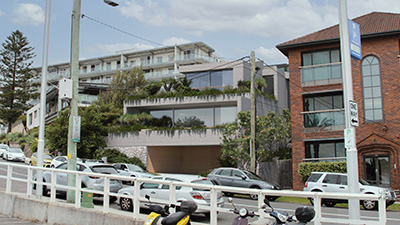
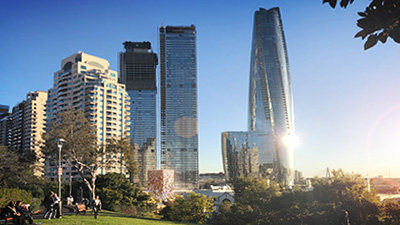
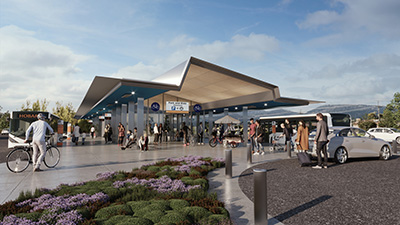
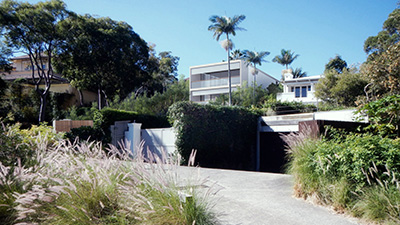
Phone: +61 434 546 934
Email : hello@methodvisualisation.com
Method Visualisation acknowledges the Gadigal people as the Traditional Custodians of the land within Sydney.
We value and celebrate Gadigal culture and language, and acknowledge the Dharawal people’s continuing connection to the land, the sea and the community.
We pay respect to the Elders and their families, past, present and emerging, and through them, to all Aboriginal and/or Torres Strait Islander peoples.
